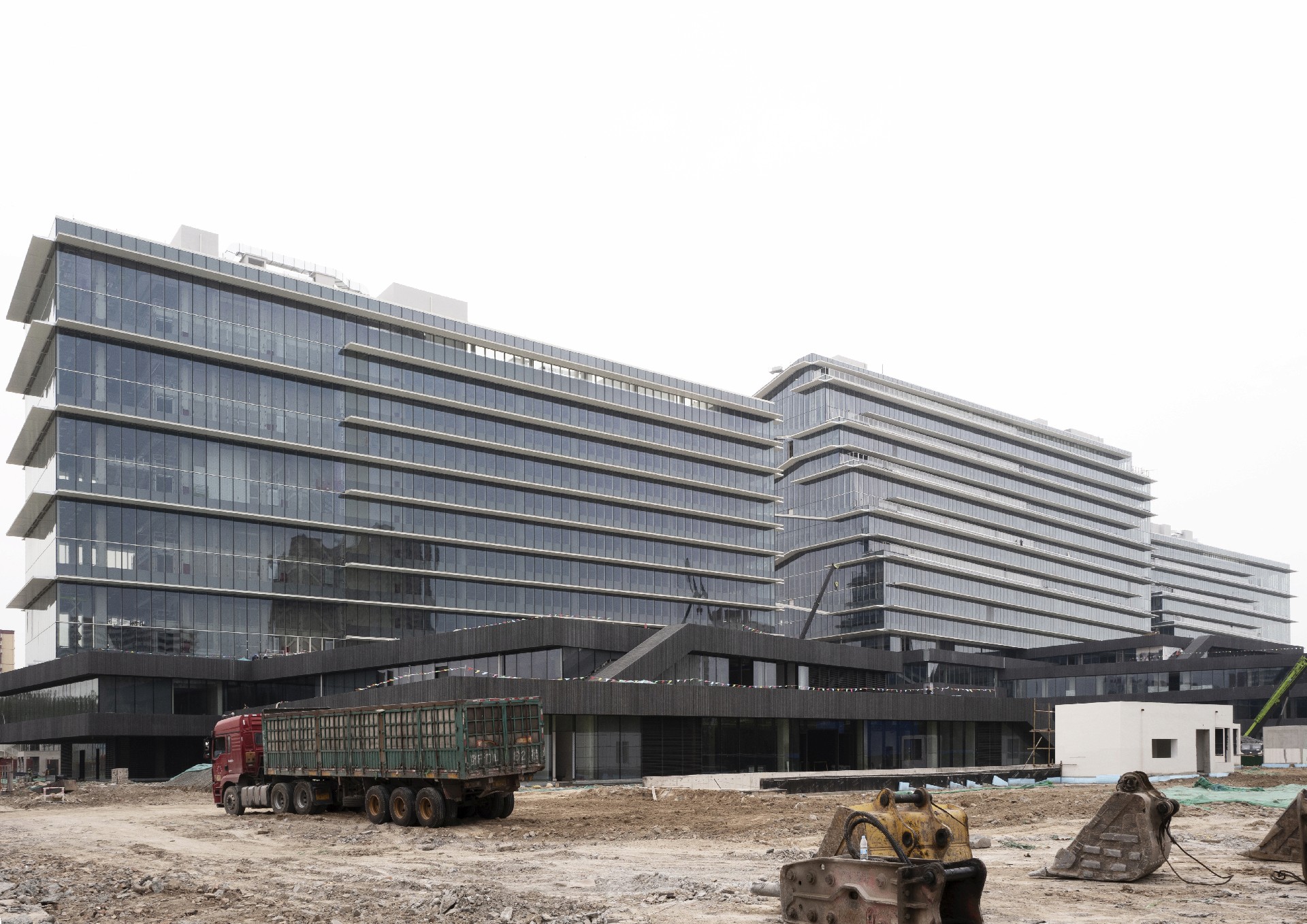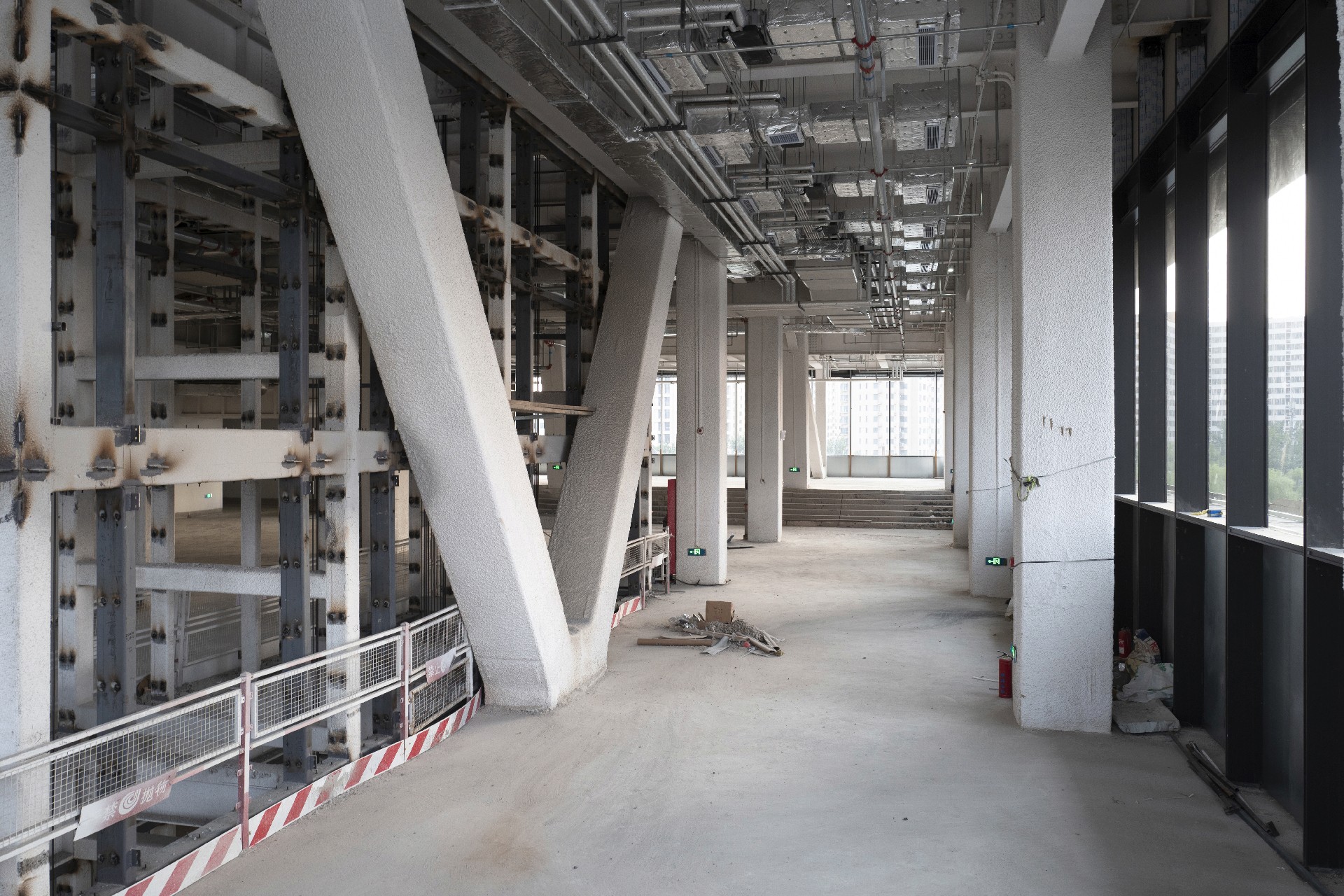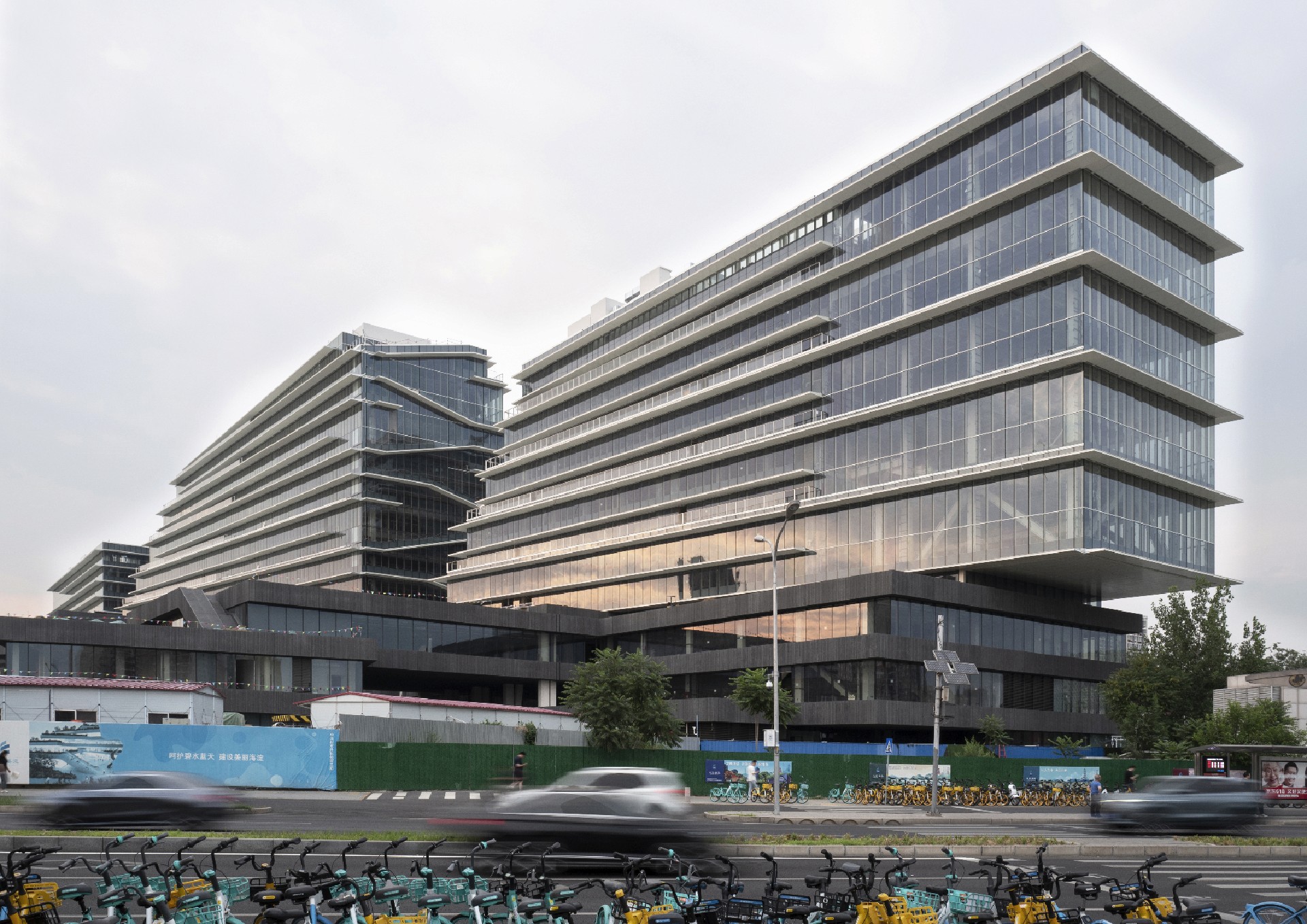
TECH-PARK
Located in Beijing, the project was an attempt to redefine the relationship between landmark buildings and urban spaces. Rather than creating a closed and exclusive building that dominated the skyline and alienated the public, it envisioned a hybrid structure that integrated an office tower and a multi-dimensional park. The park functioned as a connector that bridged the natural and cultural elements of the site. It also expanded the public realm to the indoor space, where people could access various services and amenities. The office tower had a slender and graceful shape that contrasted with the park’s brutalist terraced form.
The result was not only a stunning addition to the green belt park, but also a great place for the people who worked there-scientists and researchers who needed space to collaborate and innovate. The building had a social cascade layout, which enabled people to easily mingle and chat on different levels and terraces.The wedge-shaped building allows natural wind to flow through the park and the city. Thus reduces air pollution and improves the microclimate of the area.


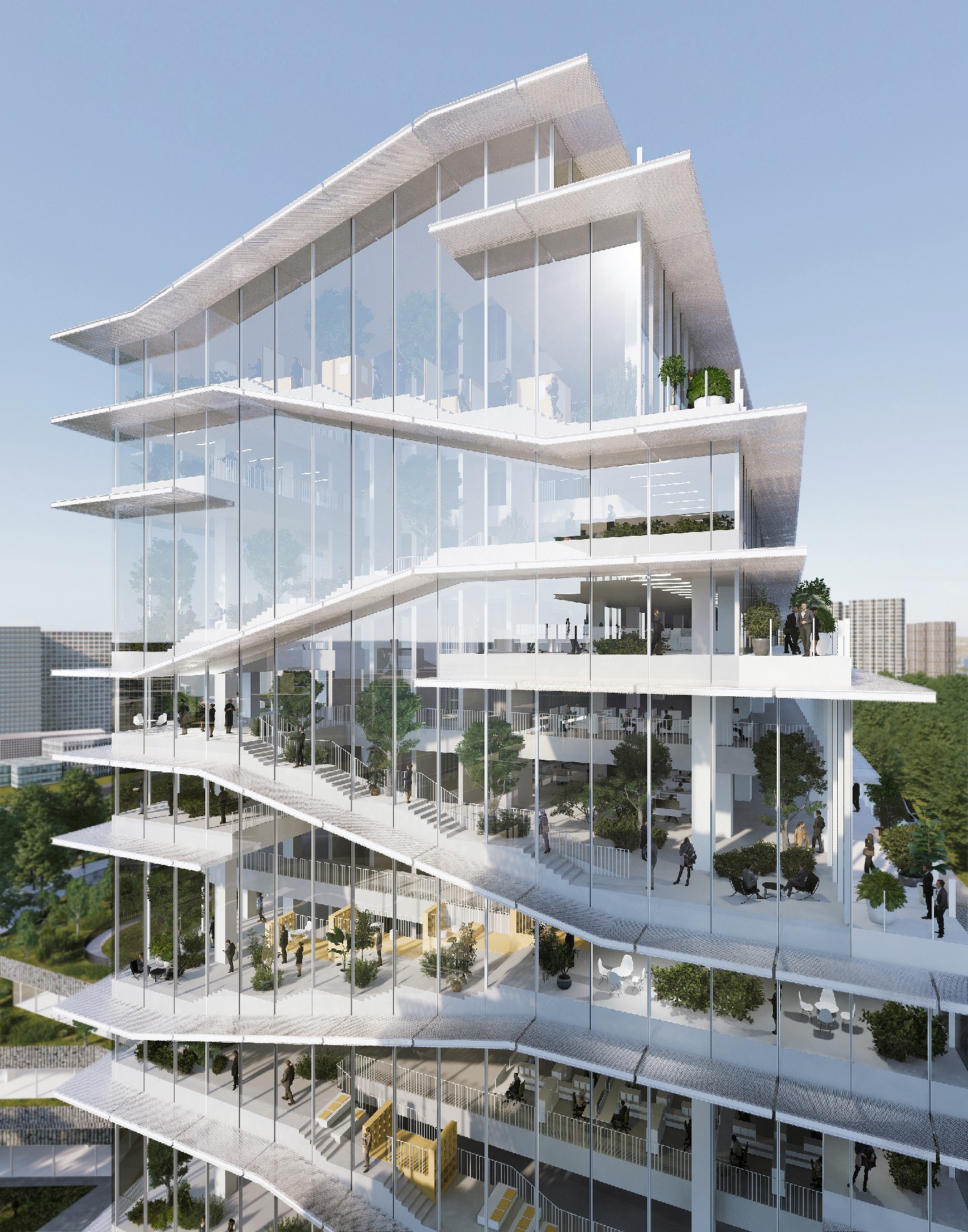




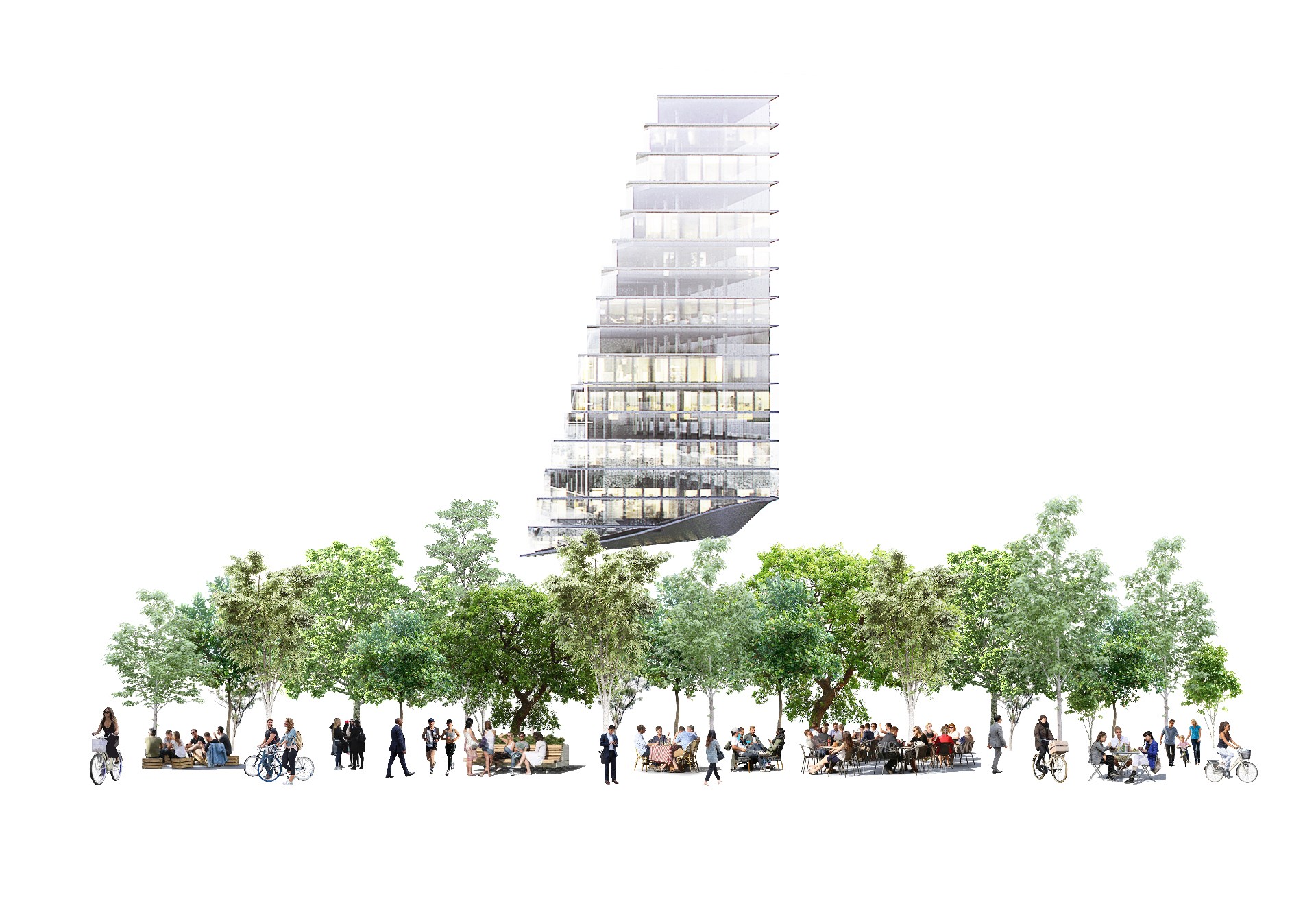

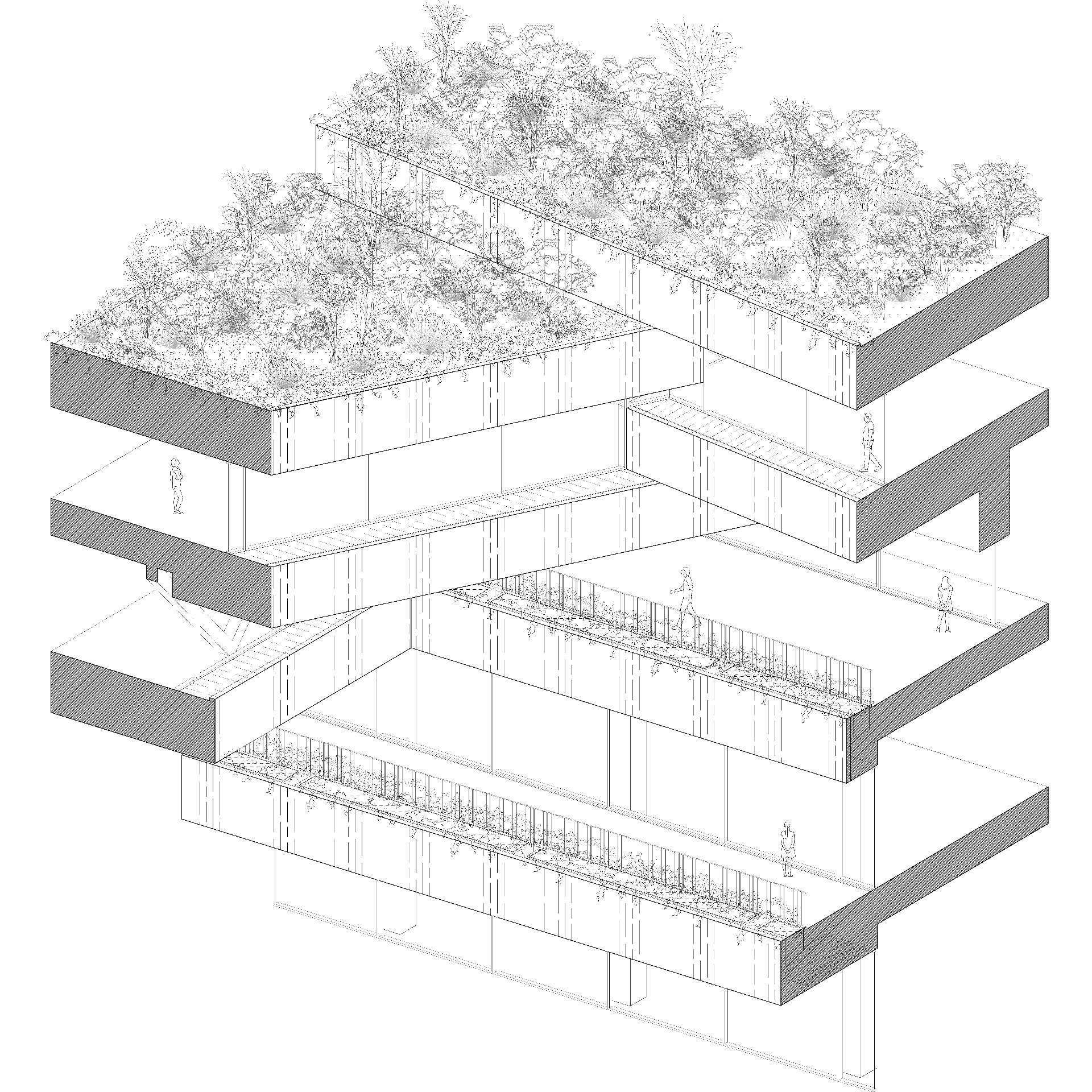
CONSTRUCTION
